FOREWORD
Southampton City Council recognises the importance of both the Bassett Green Estate (Ethelburt Avenue) and the Uplands Estate in terms of their environmental quality and the contribution their architect and designer Herbert Collins has made to the interwar development of the city. The estates reflect the designs, layout and principles of the Garden City Movement with which Collins was closely associated.Both estates have been declared Conservation Areas by Southampton City Council and to provide further protection the Secretary of State for the Environment confirmed Directions under Article 4 of the General Development Order following submissions to the Department of the Environment by the Council.
This document which had been prepared in consultation with Residents Associations and other interested parties provides design guidance for those involved in the care and maintenance of properties within these areas thereby ensuring the protection and of their special qualities for residents and the people of Southampton. The design guide was formally adopted by the Strategy and Development Committee of Southampton City Council on 17 June 1993.
Councillor John Arnold Chair of Strategy and Development Committee
Councillor Pat Evemy ViceChair of Strategy and Development Committee Chair Strategy and Development (Plans) Sub Committee.
PURPOSE OF THE DESIGN GUIDE
1.1 This document provides design guidance for residential properties within the Ethelburt Avenue Conservation Area (Bassett Green Estate). In recognition of the areas’ special architectural interest it was declared a conservation area in September 1988.
1.2 The booklet is intended as a working document for residents considering improvements/alterations, builders undertaking works on their behalf and architects, surveyors and designers advising them. Southampton City Council will refer to this document in the assessment of planning applications within the Conservation Area.
1.3 A similar document has been produced for the Uplands Estate Conservation Area in Highfield which was also designed by Herbert Collins and is also a conservation area. The advice provided can also be referred to in relation to properties elsewhere in Southampton designed by Herbert Collins.
1.4 Demand for this guidance has emanated from residents, residents’ associations and the freehold owners of land who have expressed concern that some householder alterations have not been in sympathy with the original design. Although often minor when considered in isolation, cumulatively, unsympathetic alterations can devalue the cohesive appearance of the estate
ADDITIONAL PLANNING CONTROLS
1.5 In July 1992 the Secretary of State for the Environment confirmed Directions under Article 4 of the Town and Country Plaru1ing General Development Order 1988 which covers both the Ethelburt Avenue and Uplands Estate Conservation Areas.
1.6 This provides Southampton City Council as Local Planning Authority with additional controls by widening the scope of alterations which require planning permission. The Council does not wish to restrict residents sensitively maintaining and improving their houses and the advice provided in this document will assist in the achievement of this.
1.7 The requirements of the Article 4 Direction are completely independent of any restrictions or covenants imposed by any conveyance or lease on the property. A copy of the Order (as amended) is shown in Appendix 6, the items now brought within planning control can be summarised as follows:
I. The improvement or other alteration of a dwellinghouse on its front or side elevation.
Clarification from the Department of the Environment indicates that “improvement or alteration” includes any works that materially affect the appearance of the property. Therefore relatively minor alterations such as changing windows, significantly altering the colour of painted elements and changing the colour and profile of pointing may require planning consent;
II.. Any alterations to the roof of a dwellinghouse on its front or side elevations; III. The addition of porches on the front and side elevation;
IV .The construction of swimming and other pools within the curtilage of the dwellinghouse;
V. The placing of outbuildings and enclosures within the curtilage of the dwellinghouse;
VI. Satellite antenna/dishes.
1.8 The effective operation of this additional planniing control will require close liaison and cooperation between local residents and Southampton City Council. The steps necessary for compliance are shown below
FLOW DIAGRAM SHOWING PROCEDURE FOR DISCHARGING ADDITIONAL PLANNING CONTROL UNDER ARTICLE 4 OF THE GENERAL DEVELOPMENT ORDER
(click to f – 32k)
1.9 The design advice will not provide an the answers as each maintenance and improvement job should be assessed in its own merits. No two properties are exactly the same as Herbert Collins incorporated many subtle variations into house design and for this reason early contact with the Directorate of Strategy and Development is recommended. Residents are also advised to check the covenants in the property lease and liaise with the freeholder as required.
1.10 In addition to the control afforded by the Article 4 Direction, Southampton City Council in conjunction with Hampshire County Council promotes the use of traditional materials for the repair of the exterior fabric through the administration of Historic Buildings Grants, subject to funds being available.
A BRIEF HISTORY OF THE ESTATE
1.11 The Bassett Green Estate was originally developed in the late 1920s and early 1930s. About 100 houses were initially built by Stoneham Estates and funded by Swaythling Housing Society which was founded by Collins to provide houses to let at low rents. It comprises Ethelburt Avenue, Stoneham Lane, Bassett Green Road, Field Close, Leaside Way and Summerfield Gardens. The last dwelling to be constructed was in the late 1950s, by which time 220 houses and flats had been erected.
1.12 Ethelburt Avenue still retains the intended tranquil, semi-rural character, with its rough gravel road surface bordered by grass verges and trees, similar to the early garden cities. The Estate consists of a variation of housing designs but with common architectural features and detailing.
The houses range from the neo-vernacular in the cottage style, through neo-Georgian, to 1930s moderne. Characteristic materials and features include hand-made clay tiled roofs, small paned casement windows and well proportioned neo-Georgian doors.
ROOFS
2.1 Their shape and form are an important unifying element in the overall appearance of the Bassett Green Estate characterised by projecting eaves, and pitched roofs with hips, often terminating with hip irons. The dark red handmade tiles with their slightly irregular shapes contribute to the special character and texture of the roofs. There is a degree of variety between groups of houses through the use of different types of tile: plain, double-Roman and Bridgewater pantiles.
2.2 Common problems include decayed roofing felt, and broken and slipping tiles caused by the failure of the nibs or nails which secure the tiles to the battens.
2.3 Existing tiles should be used where practical and any shortfall made up with new clay tiles. New tiles will be brighter and cleaner than the existing, and their location should be carefully considered. It may be appropriate to re-use old tiles on the front and side roof planes and new to the rear. Special ‘bonnet’ hip and ridge tiles will be required for complete roof renewal and should be bedded with a soft lime mortar .
2.4 Access to the roof whilst works are underway presents an opportunity to check the structure of the roof and the condition of rainwater goods, soffits, fascias and other usually inaccessible parts of the house
CHIMNEYS

2.5 Chimneys are an important and attractive element of the overall appearance of the properties in the
Ethelburt Avenue Conservation Area adding interest to the roofscape.
2.6 The chimneys on Collins’ houses are characterised by projecting string courses and low, unobtrusive terracotta chimney pots. They should be retained for their aesthetic value and their removal and replacement with vent pipes will normally be resisted

FLASHINGS
2.7 These are normally lead and protect junctions, for example between the roof, chimney stacks and fire walls. Lead may be treated with patination oil to prevent staining of roof tiles and bricks and to prolong performance. Where it is necessary to renew flashings this should be done to Lead Development Association requirements.
ROOFLIGHTS AND DORMERS

2.8 Care should be taken to retain original glazed roof lights and glass tiles, so that these can be reused in any repair work.
2.9 New rooflights may be required when daylight is needed within the roofspace. The breaching of front and side roof planes with rooflights and dormers will be discouraged. On rear roof slopes the installation of rooflights flush with the plane of the roof and with dark surrounds and glass sub-divided with a central glazing bar is suggested
RAINWATER GOODS

2.10 The materials, colour and profile of gutters and downpipes are an important element of the overall appearance of houses within the Ethelburt Avenue Conservation Area. Original rainwater goods are usually black painted cast iron with gutters having either ogee or half?round sections and downpipes being circular .Cast iron rainwater hoppers are also important features and should be retained.

2.11 Cast iron gutters, downpipes and hoppers require regular maintenance and repainting. The replacement of individual sections of cast iron is suggested instead of replacement with an untraditional material. In cases where large sections require renewal
the use of black painted aluminium of an appropriate profile will result in a more traditional appearance than plastic alternatives.
2.12 The use of black painted wooden plates to support downpipe brackets is visually correct, enables easier access to the rear of the pipe for maintenance and a technically superior method of securing downpipes to the wall of the property. The use of wooden plates will be encouraged in the renewal of rainwater goods.

SATELLITE ANTENNAE AND TELEVISION AERIALS

2.13 Where practical it is suggested that television aerials are located within the roofspace.
Satellite dishes require planning permission and the Local Planning Authority will require applicants to show locations which are unobtrusive for example mounted in rear gardens.
SECURITY SYSTEMS
2.14 To reduce the visual impact it is suggested that externally fitted bell boxes be placed directly under the eaves and have an off white finish.
FACING MATERIALS
3.1 The residential properties within the Ethelburt Avenue Conservation Area have a range of facing materials; natural brickwork, painted brickwork and render with both smooth and rough finishes.
3.2 It is the subtle use of mellow red-multi bricks both in terms of their colour and brick detailing which contributes much to the aesthetic quality of houses designed by Herbert Collins.
Examples of brick detailing within the Conservation Area include projecting string courses, basket weave string courses, herringbone panels, arches and quoins delineated with orange bricks. A distinctive feature is the use of English garden wall bonding where 5 brick courses are laid as stretchers between one of headers.
3.3 The painting or rendering of natural brickwork will be strongly resisted and where additional bricks need to be introduced for repair or new build whether reclaimed or new, they must be a good match with the original.
Diagram showing ‘A’ suitable pointing profiles for repair or new build and ‘B’ the English Garden Wall Bonding used by Herbert Collins.
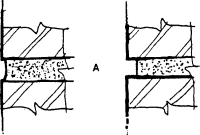
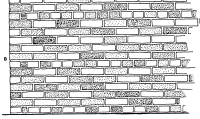
MORTAR
3.5 Normally only open joints require repointing and unnecessary and careless raking out can cause considerable damage to brick arisses. Particular care is required when repointing brick arches over windows.
Mortar should be used in accordance with recommended lime based mixes. The over-dominance of cement in the mixture is not recommended nor is the use of Portland cement in view of its hard and inflexible qualities which can damage bricks through spalling.
Sometimes Herbert Collins specified that pointing should be struck with a pebble and it is recommended that new pointing be slightly recessed as shown above.
Before starting major re-pointing work a sample panel should be prepared for inspection.
RENDERING
3.6 On the Bassett Green Estate a number of properties have a rendered finish. If the rendering is cracked or weathered it should be cleaned and repaired with a new cement/lime/sand mix.
Rendered surfaces are generally ‘off white’ cream or buff and the original colours should be continued when re-decoration is undertaken.
EXTENSIONS
3.7 Proposals for extensions within the Conservation Area will be assessed on their own merits taking into account the impact on neighbouring properties and the context of the Estate as a whole. Residents are also advised to check whether an application is required under the Building Regulations.
3.8 Care must be taken to ensure that pairs of semi-detached dwellings and short terraces are not visually unbalanced and the available curtilage for planting/landscaping, is not detrimentally reduced.
3.9 If additional floorspace is required rear extensions are likely to be most acceptable in design terms and should visually reflect the characteristics of the original building. Facing and roofing materials and fenestration must match that existing. It is suggested that French windows are retained where present on the original property and not replaced by modem patio doors.
WINDOWS
4.1 Windows are of the utmost importance in the overall design quality of the Collins Estates. Herbert Collins ensured that the original windows were both carefully proportioned in relation to the whole house and also in their sub-division into small individual panes. The earlier houses have timber sliding sashes or casement windows divided into small panes whilst many of the later houses have metal casement windows with horizontal glazing bars, set in timber surrounds, drawing influences from the modem movement of the 1920s and 1930s.
Example of casement window
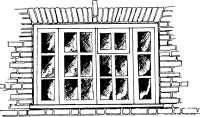
WOODEN WINDOW FRAMES
4.2 Wooden window frames require some maintenance including painting, putty renewal and the removal and replacement of rotted sections. In cases where wooden windows are beyond economic repair, replacements should have the same appearance as the original in terms of size, colour, glazing pattern, materials and position and profile of glazing bars. Also the original style of ironmongery should be retained.
4.3 It is recommended that advice be sought from a qualified carpenter/joiner if the overhaul or replacement of wooden window frames is being considered. There are firms in the region that specialise in the overhaul of traditional windows.
METAL WINDOWS
4.4 When maintaining metal windows flaking paint and rust should be removed, bare metal wiped with a cleaning solvent and treated with a rust inhibiting primer and finished with at least two top coats of a quality paint compatible with the primer used. Replacements for the metal windows are available from a number of manufacturers. Modem replacements are available in galvanised steel and aluminium. As with wooden windows it will be a requirement that replacement metal windows match the originals in terms of size, colour I glazing pattern and profile of glazing bars.
SECONDARY GLAZING AND DRAFT STRIPPING
4.5 The thermal and soundproofing qualities of the existing windows can be improved without unduly affecting their appearance by weather stripping and internally installing secondary glazing. The use of proprietary sealants and secondary glazing behind existing windows has the advantage of improving performance while leaving the original windows intact.
Cross section through window showing the introduction of secondary glazing
BAY WINDOWS
4.6 Bay windows are an important architectural feature of many of the houses within the Ethelburt Avenue Conservation Area and shall be retained. The roofs of the bays are lead covered and replacement to the Lead Development Association’s recommended standards is advised as is their treatment with antipatination paint
DOORS PORCHES AND CANOPIES
5.1 The doors of Collins’ houses are a distinctive feature as they are normally 3 feet 5 inches wide, which is 5 inches wider than standard front entrance doors. This small difference gives a more imposing, generous and welcoming effect to the entrance.
Example of neo-Georgian door with rounded canopy
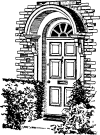
5.2 Many of the doors are based on early Georgian designs with modern variations. They are all well proportioned with carefully detailed mouldings, frames and architraves. Generally they are painted or varnished with simple, carefully designed ironmongery. Original front doors should be left intact and the use of hardwood replacements is considered inappropriate
Example of neo- Georgian door with ‘classical’ canopy
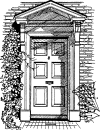
5.3 Loose timber joints and broken hinges can lead to distortion of the door and a lack of painting or varnishing can lead to water penetration and rot. The original doors are soundly constructed with good quality timber and can be repaired by a competent joiner. Over elaborate lacquered brass ironmongery is inappropriate and will be discouraged
5.4 Where possible, original iron, chrome or bakelite fittings and the distinctive Collins’ number plates should be retained and if missing replaced. Chrome fittings can be re-chromed and bakelite cleaned using metal polish.
Example of classical style porch with decorative scroll detailing in the brackets
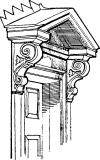
THE CURTILAGE
GARAGES
6.1 In recent years, demand for off-street parking has increased pressures for additional garages, hardstandings and driveways. Care should be taken to ensure that provision for parking does not erode the semi-rural appearance of the Estate as a result of the introduction of additional hard surfaces and associated loss of planting.
Example of original garage
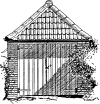
6.2 Original garages normally have pitched tiled roofs, brick or dark stained weatherboard walls and side hung timber doors. The doors have vertical slats which give you distinctive vertical shadow lines. New garages will require planning permission and designs should closely reflect those of originals. The siting of garages will be assessed on their merits but as a general rule they should be unobtrusively positioned behind the building line.
BOUNDARIES
6.3 Landscaped front gardens with and without boundary hedges are an important feature of the Bassett Green Estate. This mixture of open and planted frontages reinforces the garden suburb character of the estate and for this reason the enclosure of front gardens with new walls and fences will be discouraged.
6.4 Sections of dying or diseased hedges should be grubbed out and replanted with original species.
GATES
6.5 Gates within the Estate include wrought iron and wooden wicket and field gates. These should be retained and if replacement is necessary the original copied.
Example of front boundary showing boundary planting and oak gates

6.7 Wrought iron gates leading to the rears of houses are of simple and distinctive Collins’ designs. Replacements should be replicas of the original designs.
TRELLIS-WORK
6.7 Rectangular sections of wooden trellis used as a rear boundary treatment is also a characteristic of the Estate, a typical section and elevation is shown below.

TREES
6.8 Mature trees both within private gardens and shared open spaces are an important element in the appearance of the Bassett Green Estate. In designing housing layouts Collin’s sought to retain mature trees where possible.
6.9 Within the Ethelburt Avenue Conservation Area those wishing to cut down, lop, uproot or destroy a tree of more than 75mm in diameter which is not immediately dangerous must give Southampton City Council six weeks notice, with the Authority responding within a further six weeks.
6.10 Should residents have any questions concerning the condition of trees they are advised to contact the Directorate of Strategy and Development whose arboriculturalists provide an advice service.
DECORATION
7.1 To ensure that the underlying uniformity of the Collins’ design is respected, it is important that the use of original colours is continued. Many windows, doors and door frames were painted off white (BS10B 15, or BS 08B 15) giving a more mellow appearance than white paint.
7.2 External wall surfaces should only be painted where this was originally intended and colours should be as close to the original as possible, normally buff or cream.
7.3 It is advised that weatherboarding and trellis-work is treated with a dark stain wood preservative with oak gates and posts protected with a colourless preservative
7.4 Original colours for shutters, rear doors and garage doors include off white or green such as BS 14C 39, BS l2C 39 and ‘Collins Green’, a pale green with a hint of blue (no BS number).
7.5 To retain the original appearance, rainwater goods and other external pipework and ironwork should be painted black. The application of bituminous paint will help to prolong their life.
APPENDIX – GLOSSARY OF TERMS
ROOFS
hip – the external angle formed by the meeting of two sloping roof surfaces
ridge – the horizontal line formed by the junction of two sloping surfaces of a roof
bonnet tile – a curved tile used for joining plain tiles along the hips of a roof
plain tile – a small rectangular tile with a camber
double Roman tile – interlocking tile with a double rolled surface
bridgewater pantile – a pantile with a drainage groove to a patented design much favoured by Collins
hip iron – iron bracket securing bottom tile of a hip roof
flashing lead – apron to form a water-tight joint between roof and wall
patination oil – oil with prevents chemical reaction of lead and subsequent staining of tiles below
FACING MATERIALS
arris – a sharp edge formed by the meeting of two surfaces
basket weave – bricks laid at right?angles to a diagonal pattern for decorative purposes
string course – a continuous projecting horizontal band set in the surface of a wall
quoins – bricks or stone laid at the corner of a building to appear distinctive by way of colour or size
a stretcher – a brick laid so that the side only appears on the face of the wall
a header – a brick laid so that the end only appears on the face of the wall
spalling – decay of brickwork
WINDOWS
casement – a metal or timber window which is side hung opening inwards or outwards
sash – a window formed with sliding glazed frames running in vertical grooves
THE CURTILAGE
curtilage – the area within the boundary of a dwellinghouse including garden(s)
weatherboarding – overlapping timber boards covering a timber frame, the boards are usually wedged shaped in section, the upper edge being timber
wicket gate – small secondary wooden gate with vertical slats
Click on this link to download the original Design Guidance booklet (pdf file, 6.3 Mbytes).